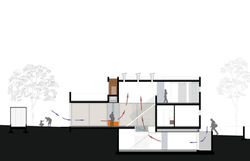top of page
 |  |  |  |  |  |  |  |  |  |
|---|---|---|---|---|---|---|---|---|---|
 |  |  |  |  |  |  |  |
Valley house
A Villa in a 2500 sqm orchid at hefer valley. the building form is minimal and clear.
Valley house is deigned as a system that embraces nature and the environment through its structure and form, use of materials, orientation, natural ventilation and lighting, grey water reuse for the garden maintenance etc' in a manner that portraits the intimate and tender spatial qualities of this country house.
architecture & interior design || arch. adi wainbrg, arbejazz studio architects
site || heffer valley, Israel
specification || sustainable villa
stage || complete
photography || aviad bar ness
Valley house
bottom of page


