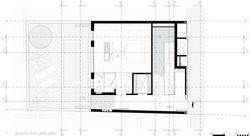top of page
 |  |  |  |  |  |  |  |
|---|---|---|---|---|---|---|---|
 |  |  |  |  |  |  |  |
 |  |  |  |  |  |  |  |
 |  |  |  |  |  |  |  |
 |  |  |
CN zen house
Our main focus was to create a space that benefits of a direct access and interaction with green environment of this site while offering maximum privacy.
Another goal was to stretch the perception of the garden despite the compact size of the lot and the adjacent neighbours.
the basic strategy was to use two distinctive zones private and public presented by clear volumes intersected in a manner that offers a variety of interactions between the inner spaces and the landscape.
architecture & interior design || arch. adi wainbrg, arbejazz studio architects
site || Tel Aviv, Israel
specification II Villa
stage || complete
photography || shai epstein
CN zen house
bottom of page


