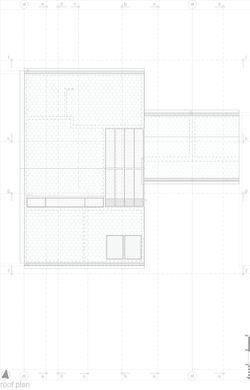top of page
 |  |  |  |  |  |  |  |  |  |
|---|---|---|---|---|---|---|---|---|---|
 |  |  |  |  |  |  |  |  |  |
 |  |  |  |  |  |  |  |  |  |
 |  |  |  |  |  |  |  |  |  |
 |  |  |  |  |  |  |  |  |  |
 |  |  |
Los house
We designed SW house with a simple, clean look that is practical and festive at the same time. The SW house offers a unique and dynamic experience with a dramatic and poetic space as the core of the house . This original 1950's row building unit was replaced with a modern unit that was tailored to the SW family. the scenario we offered enables direct relationship between built and natural environment and releases the core of the house - a dramatic and theatrical space suggesting interesting encounters for family members and visitors daily life.
architecture & interior design || arch. adi wainbrg, arbejazz studio architects
site || tel aviv, Israel
specification || urban villa
stage || complete
photography || shai epstein
bottom of page


