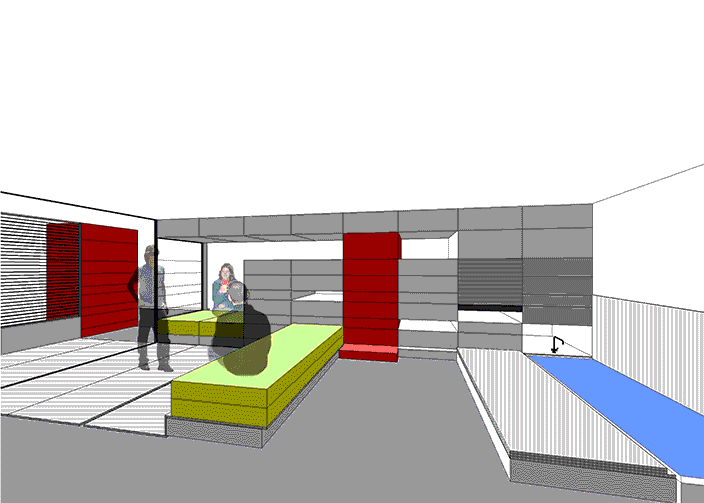 |  |  |  |  | 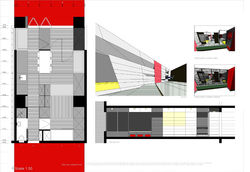 |  |  |
|---|---|---|---|---|---|---|---|
 | 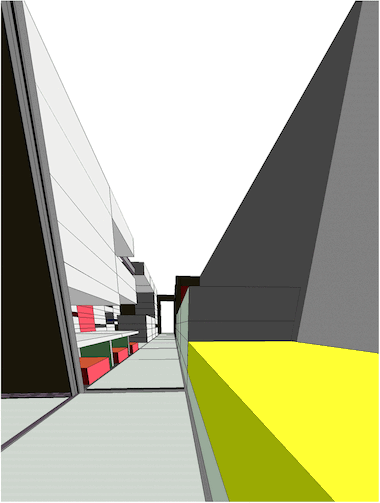 | 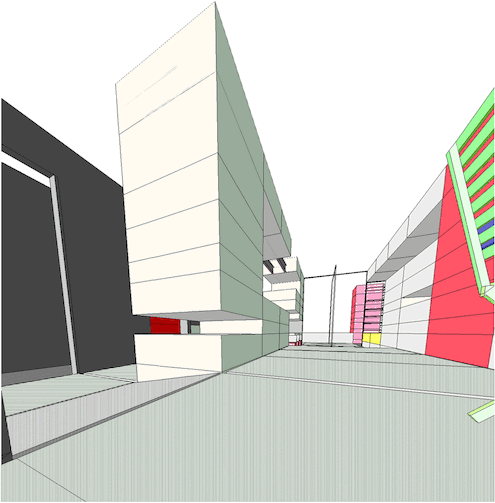 | 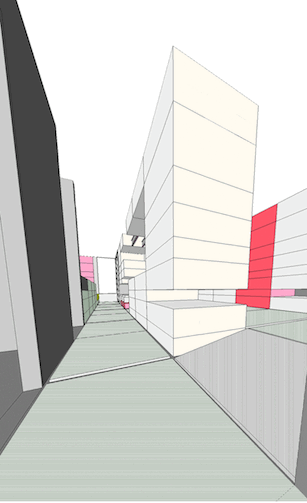 |  |
dbew japan 1st
The task of this international competition section was to design a Japanese style, micro-apartment unit that can be replicated in a multi-housing project.
the apartment building given had multiple units of 20 sqm apartments that were designed to inhabit young families with one child in one of Tokyo’s dense neighbourhoods.
our design of a dynamic unit that can easily be modified to inhibit the different daily needs and tasks of a small family and expolres new ways to use the logic of the traditional tatami room in our modern constantly changing life. the jury granted us a competition prize for this bold idea.
architecture & interior design || arch. adi wainbrg, arbejazz studio architects
site || tokyo, Japan
specification II residential-housing
stage || competition prize
drawings || adi wainberg


