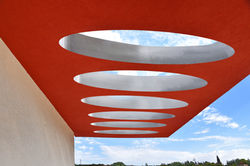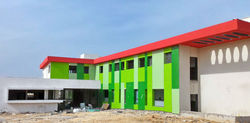top of page
 |  |  |  |  |  |  |  |  |  |
|---|---|---|---|---|---|---|---|---|---|
 |  |  |  |  |  |  |  |  |  |
i. navon school
Marom hasharon primary school is located on a steep hill at the edge of the village. the multilevel school has a
designated yard to each level. the central space offers an interactive area for staff, teachers, parents and students. following the natural topography a lively we placed an amphitheater that can be used by the whole community.
architecture & interior design || arch. adi wainbrg, arbejazz studio coop strata architects
landscape design || yael bar maor landcape architecture studio
site || marom hasharon, Israel
specification || primary school
stage || construction + complete
photography || in-house
i. navon school
bottom of page


