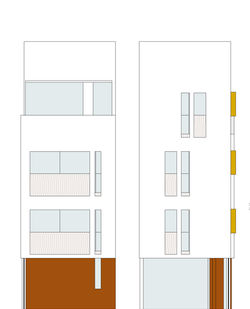top of page
 |  |  |  |  |  |  |  |
|---|---|---|---|---|---|---|---|
 |  |  |
minimal compact
we love extreme challenges. our new exiting project in tel aviv is located in a tight lot with a lot of site specific restrictions and tangled spatial conditions.
our focus is on forming a compact house that maximises natural light and flow of fresh air while creating a microcosm stimulated by the micro sized garden at the back, the sky and precize focal points in this dense part of the city.
architecture & interior design || adi wainberg arbejazz studio architects
site || tel aviv, Israel
specification || residential
stage || in progress
minimal compact
bottom of page


